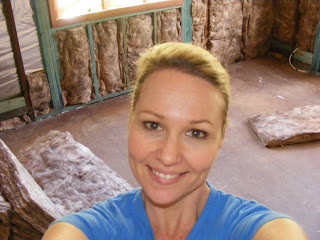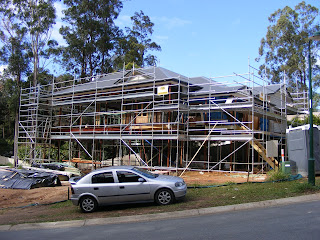It's been almost TWO MONTHS since my last post! Turns out I am a terrible blogger ... But in my defence when I started this blog I wasn't working, and was looking for a creative outlet to help balance out my life as a mum. And the blog fit the bill for a while - at least until I actually did start working 3 days a week. I am truly loving being back at work, but add to that the complete and utter exhaustion that comes with renovating and keeping the rest of our lives going, and there has not been a lot of motivation or energy left to write about it all. Oh, and the house we rent has been put up for sale and we have had people through an average of 3 times a week. AND both our boys had birthdays, and my husband turned the big 40 too - so much fun, so little time!
Enough about that though, let's move on with what's been happening at the house ... and there has been some significant progress I am happy to report.
Since my last post we have: finished the external boards to the front and right side of the house, installed all the upstairs windows, ripped up and re-laid floorboards, re-built and re-lined internal walls with the original vj boards, had ceilings put in, had electricity and lighting cables run, installed insulation and weatherproof paper to all external walls, had the front, side and eaves plastered and painted, and last but not least - pulled the scaffold down. Phew, we have been busy!
A huge job was relaying the old floor boards. We had to disguise where the house had been cut for removal - the boards in the living / kitchen had an unsightly cut straight through the middle. Whilst being cut into a jigsaw is part of the house's history, it really didn't look all that charming, so it had to go. So up came all the boards and down they went again in a carefully arranged manner. And hey presto, a lovely new (old) floor!
Another big job has been putting all of the old vj boards back onto the internal wall frames. That job was only finished this weekend. Such a huge task, but so worth it for the authenticity. I'm a bit concerned I won't be able to relax in the house though, I just know I'll sit there trying to watch tv but fixated on memories of putting those boards up and all the dramas we had trying to get them level!
I have to say I have been much more hands-on in the last month. I have been hovering around until now, primarily keeping the little ones out of trouble and keeping food and drinks up to the chief workers. But my last few weekends have been spent covered in sweat, dust and grime, up and down ladders with a nail-gun in hand. And I have LOVED it! I am bruised, have spent much of my time looking far less than glamorous, and had a rusty nail fall out of my hair in the shower one night, but I am loving the satisfaction of feeling I am helping to create our family home.
This week we are having the internal walls sand-blasted (far too much lead paint and mould for us to safely tackle it ourselves) and I am really excited to be nearly at the painting stage. We also have plumbing and the downstairs concrete slab lined up in the next couple of weeks. The most pressing task now though is completing the upstairs section of the house - boarding the remainder of the external walls, painting, cornices and skirting, and the kitchen and bathrooms. After that will be the decking, railings, garage and downstairs framing. And the sewerage system. And the retaining walls. And ... so much more, but that's the general outline of things to come.
The kitchen has been designed, and I am in love with it. Just have to make the final colour selection and I will share the plans.
I walk into the house now and see the vision of what it will be - it really is starting to come together. I can't promise I will blog more frequently, but I will try to keep sharing as we are in the thick of it, so hang in there with me!
Photos to come.
x M






























